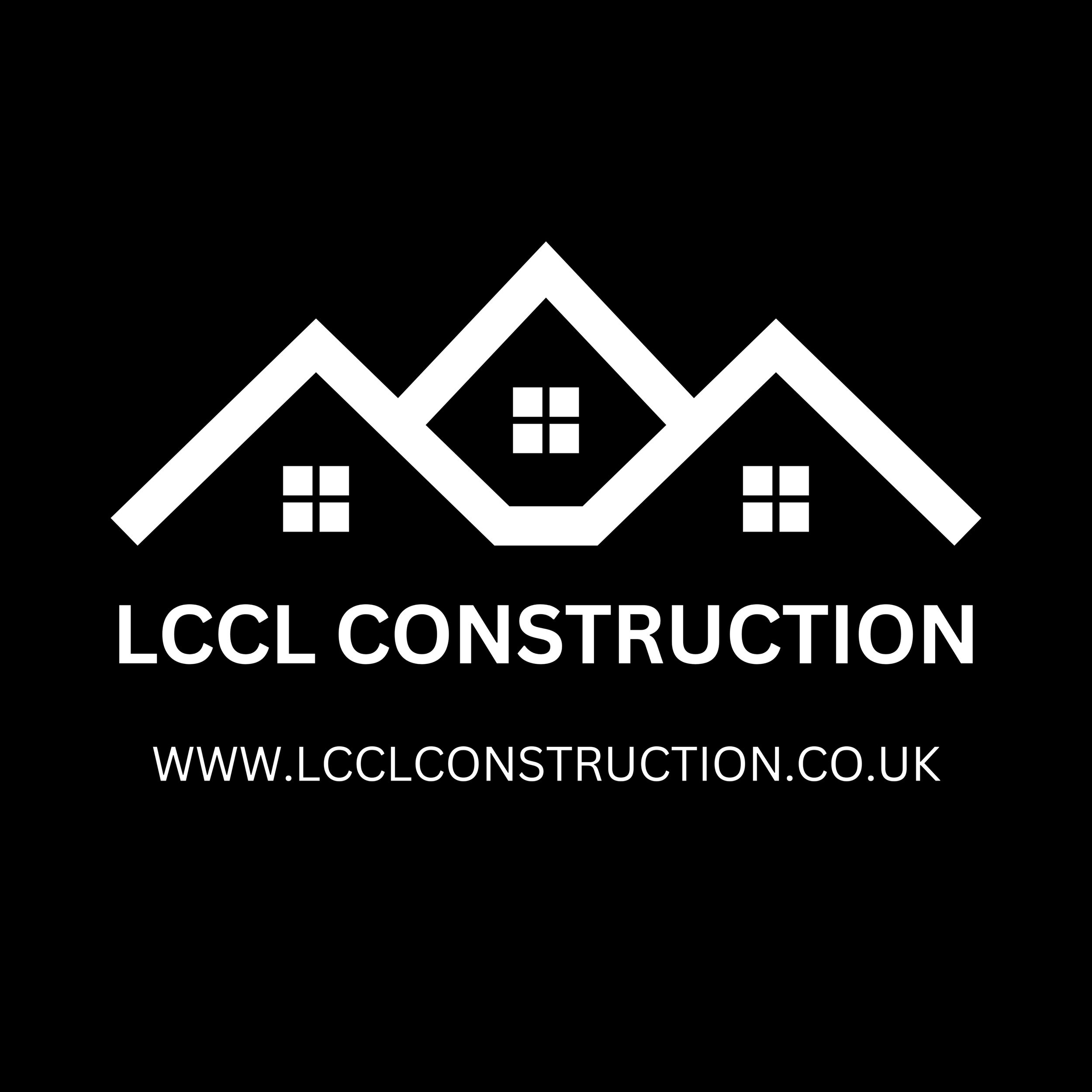Loft Conversion Company Hendon, NW4 Barnet Loft Conversion Project Completed
- Lccl Construction

- Aug 6, 2021
- 2 min read
Updated: Apr 24, 2023
Loft conversion company Hendon, NW4 Barnet loft conversion project started in Hendon by Lccl Construction. We are very proud to announce this. Not long ago we had another loft conversion near by that we completed also in Hendon, NW4 Barnet which can be found on this link Loft Conversion design and build Hendon, NW4 Barnet that we have designed built. The client loved this loft conversion and has now also instructed us to start his loft conversion project too in the same area not far from one another. We have now started working on the loft conversion in Hendon NW4 Barnet.
The loft conversion is hip to gable loft conversion on end of terrace. The design plans of this loft conversion are below.
Status of the loft conversion: Completed.


Preparation of the hip to gable loft conversion in Hendon, NW4 below:

Preparation of the hip to gable loft conversion and building up the gable wall:

Chimney stack removal to make the loft conversion bigger:


Framing out the loft conversion before the coverings below:








What is the cost of the loft conversion and house extension?
You can use our "instant quote calculator" and find out the cost in seconds! for both design and build, architecture services or just construction services depend what stage you are in and what you have so far completed.
We have experience of over 15 years in design and construction of loft conversions and home extensions in London and Hertfordshire areas and have worked out a unique calculation formula that you can find out to what your house extension and loft conversion will cost in seconds.
How can Lccl Construction be of help?
Do you require a loft conversion and house extension to add extra space?
Do you require architecture design and construction services?
Then look no further get in touch with us for a detailed free no obligation quote. We can accommodate a very quick turnaround. Our loft conversions and house extensions come with 10 year guarantee and 12 month workmanship guarantee.
Use our instant quote calculator for a quote about your project whether construction only or design and build.
Use our Free consultation call booking system to schedule a call at the time and date that suits you best.
Telephone: 020 8037 7332
Email: info@lcclconstruction.co.uk
Free consultation call: https://www.lcclconstruction.co.uk/book-online
Instant quote online: https://www.lcclconstruction.co.uk/instant-quote
How does it work? https://www.lcclconstruction.co.uk/how-does-it-work





