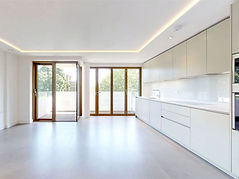LCCL Construction Project Portfolio
Loft conversions, house extensions, renovations and new builds across London and Hertfordshire
Browse completed projects by LCCL Construction, an award-winning design and build company based in Finchley, London N3. With over 20 years of experience and more than 200 verified reviews rated 4.7 out of 5, we deliver loft conversions, house extensions, home renovations, basement conversions and new builds across London and Hertfordshire. We are LABC Awards Regional Winners 2024, NFB members and LABC Registered Partners. Each project below includes full design and build from architectural drawings through to construction completion.
Featured projects
Every project is unique. LCCL Construction offers a complete design and build service covering architectural design, planning permission, building regulations, structural calculations, party wall agreements, construction and finishing. Whether you want us to manage the entire project from start to finish, or just the construction phase using your own architect’s plans, we adapt to your needs.
We offer shell-only construction, plaster-finish construction or total finishing including kitchens, bathrooms, electrics, plumbing, flooring and decoration. All projects are fully insured with optional 10-year LABC warranties available.
Get an instant quote at lcclconstruction.co.uk/instant-quote or book a free consultation call at lcclconstruction.co.uk/book-online. Call us on 020 8037 7332.
What Our Customers Say
We have used LCCL for our rear extension and came back for our loft conversion too. LCCL has done a great job on design and construction. Would recommend without hesitation." — Mia M, Google Reviews, 4.7/5
Super professional and on the ball at all times. All his teams, from bricklayers, carpentry to electrics, roofing, tiling, painting, flooring and plumbing are excellent and hard working." — Ludovic, Reviews.io, 4.7/5
LCCL Construction was professional, trustworthy and worked to the highest standard. I was very careful which company I chose and LCCL was the right company." — KashImaging, Trustpilot, 4.7/5
Frequently Asked Questions
Q1. How many projects has LCCL Construction completed?
LCCL Construction has completed hundreds of projects across London and Hertfordshire over more than 20 years. Our portfolio includes loft conversions, house extensions, home renovations, basement conversions and new builds. We have over 200 verified reviews rated 4.7 out of 5 across Google, Trustpilot, Reviews.io and Houzz.
Q2. What areas does LCCL Construction work in?
LCCL Construction covers all of London and Hertfordshire, operating within an 85-mile radius from our offices in Finchley, North London. We regularly work across Barnet, Hampstead, Highgate, Muswell Hill, Finchley, Hendon, Enfield, Southgate, Crouch End, Islington, Camden, Chelsea, Fulham, Putney, Ealing, Borehamwood, St Albans, Potters Bar, Bushey, Watford and many more areas.
Q3. Can I visit a completed LCCL Construction project?
LCCL Construction has built an extensive project portfolio with videos showcasing our work. All completed projects can be viewed on our portfolio and blog pages.
Q4. Does LCCL Construction provide before and after photos?
Yes, each project in our portfolio includes before and after photographs showing the transformation. We also share project updates and completed work on our Instagram @lcclconstruction, which has over 11,000 followers. Click on any project above to see detailed photos and project information.
Q5. What types of projects does LCCL Construction specialise in?
LCCL Construction specialises in loft conversions including dormer, hip-to-gable, L-shaped and mansard loft conversions, house extensions including rear, side return, wraparound and two-storey extensions, home renovations, basement conversions and new builds. We provide a complete design and build service from architectural drawings through to construction completion.






























