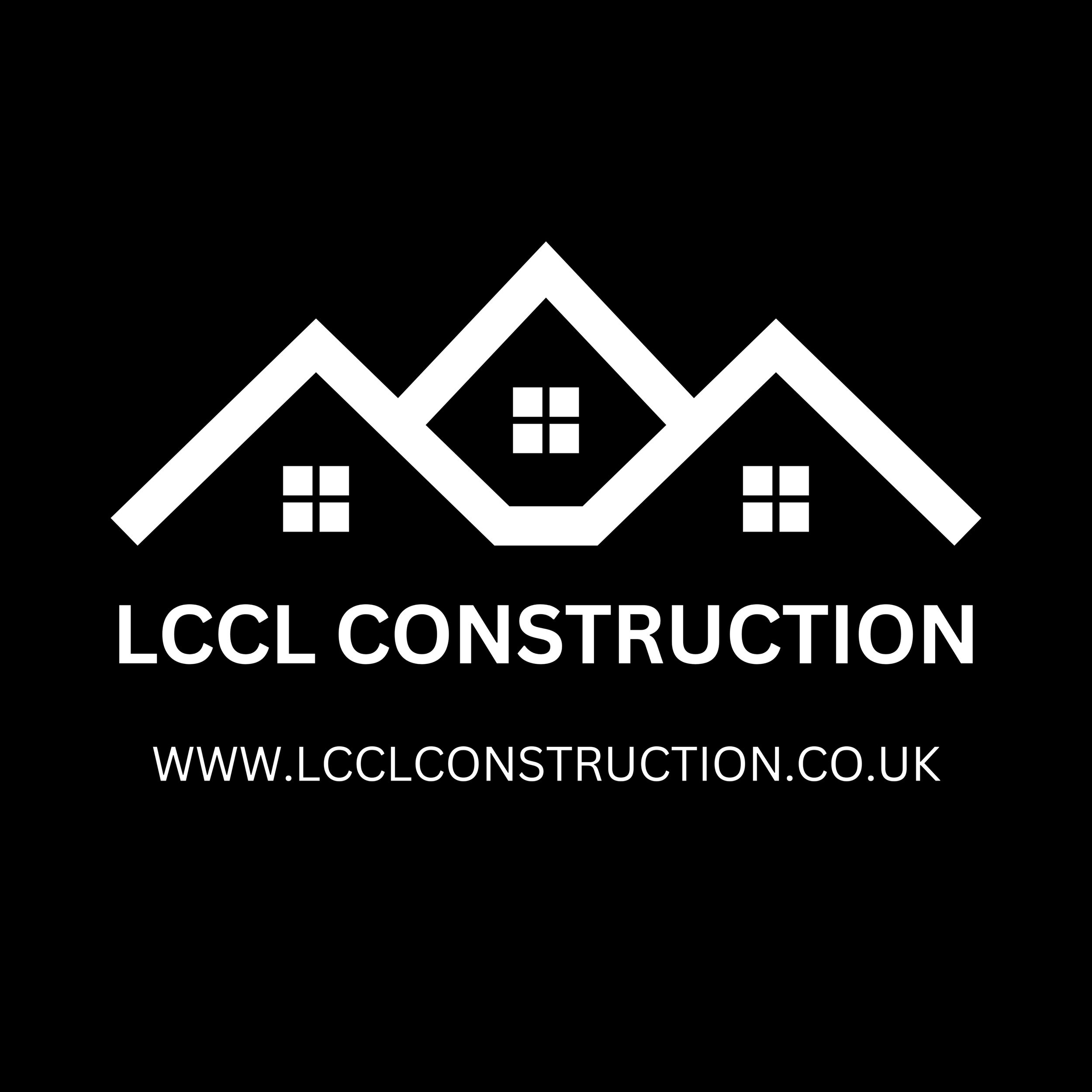Loft Conversions and House Extensions Clapham, London SW4 Project
- Lccl Construction

- Apr 20, 2020
- 3 min read
Updated: Apr 26, 2023
Loft conversions company and house extensions project in Clapham, London SW4. Architecture design and build of loft conversion and house extension on a terraced house, with large double room and separate bathroom, on the ground floor a rear house extension to accommodate open plan kitchen, dining and living room area.

To begin with the architecture was carried out first, this is the very first step of the project producing a scheme that our clients will love and welcome so that we can with our clients approval go to local planning authority and obtain the lawful development of planning permission. We have many years experience with dealing with most planning authority boroughs in London and Hertfordshire. We have 97% chance of approval rate.
Design of the loft conversions is aimed at extra space for a growing family and the best option is the loft conversion. Loft conversions have a speedy delivery, loft conversions do not take long time to design or build with most begin completed with in 4 to 6 weeks.
The loft conversion and house extension project in Clapham, London SW4 involved of building a temporary roof out of scaffolding "called a tin roof" to protect the internal spaces from rain and wind, to allow continues work on site. Taking the rear roof off and supporting the front roof to accommodate the loft conversion.
Rear single storey house extension involved making the ground floor plan open space as much possible, this is where we have used the structural steels to open up the walls and make open plan.
The loft conversion itself consists of a large room as presented on the pictures and a large shower room which is presented on images below as you continue to read.
To finish off the project we added a 10 year structural guarantee and a 12 months workmanship guarantee for assurances.
Quality of Finish: Modern
Material supply: of the items including building materials.
Client supply: bathrooms, tiles, flooring, doors, windows, kitchen, french doors and Velux skylights.



The Loft Conversion has a large double room as seen on the photo above and separate bathroom to accommodate very large double room. This loft conversion comes with plenty of storage underneath the 2 Velux windows. The spot lights are low profile LED lights on dim-able switches and there are few double sockets. All the doors are fire rated FD30 and the smoke alarms have been installed on all the floors. The loft conversion has very large bi-fold doors and skylight above the bed for maximum brightens.

House extension open plan single storey house extension with pitched roof and 3 velux windows builtin into the roof. The space was optimized to create open plan kitchen diner and living areas. Kitchen has built in units with kitchen island that has a tap and sink and LED lights, whole house has had upgraded floors, skirting, bathrooms, electrical and plumbing (inc. megaflow systems), as follows have a look at the project in more detail.


What is the cost of the loft conversion and house extension?
You can use our "instant quote calculator" and find out the cost in seconds! for both design and build, architecture services or just construction services depend what stage you are in and what you have so far completed.
We have experience of over 15 years in design and construction of loft conversions and home extensions in London and Hertfordshire areas and have worked out a unique calculation formula that you can find out to what your house extension and loft conversion will cost in seconds.
How can Lccl Construction be of help?
Do you require a loft conversion and house extension to add extra space?
Do you require architecture design and construction services?
Then look no further get in touch with us for a detailed free no obligation quote. We can accommodate a very quick turnaround. Our loft conversions and house extensions come with 10 year guarantee and 12 month workmanship guarantee.
Use our instant quote calculator for a quote about your project whether construction only or design and build.
Use our Free consultation call booking system to schedule a call at the time and date that suits you best.
Telephone: 020 8037 7332
Email: info@lcclconstruction.co.uk
Free consultation call: https://www.lcclconstruction.co.uk/book-online
Instant quote online: https://www.lcclconstruction.co.uk/instant-quote
How does it work? https://www.lcclconstruction.co.uk/how-does-it-work





