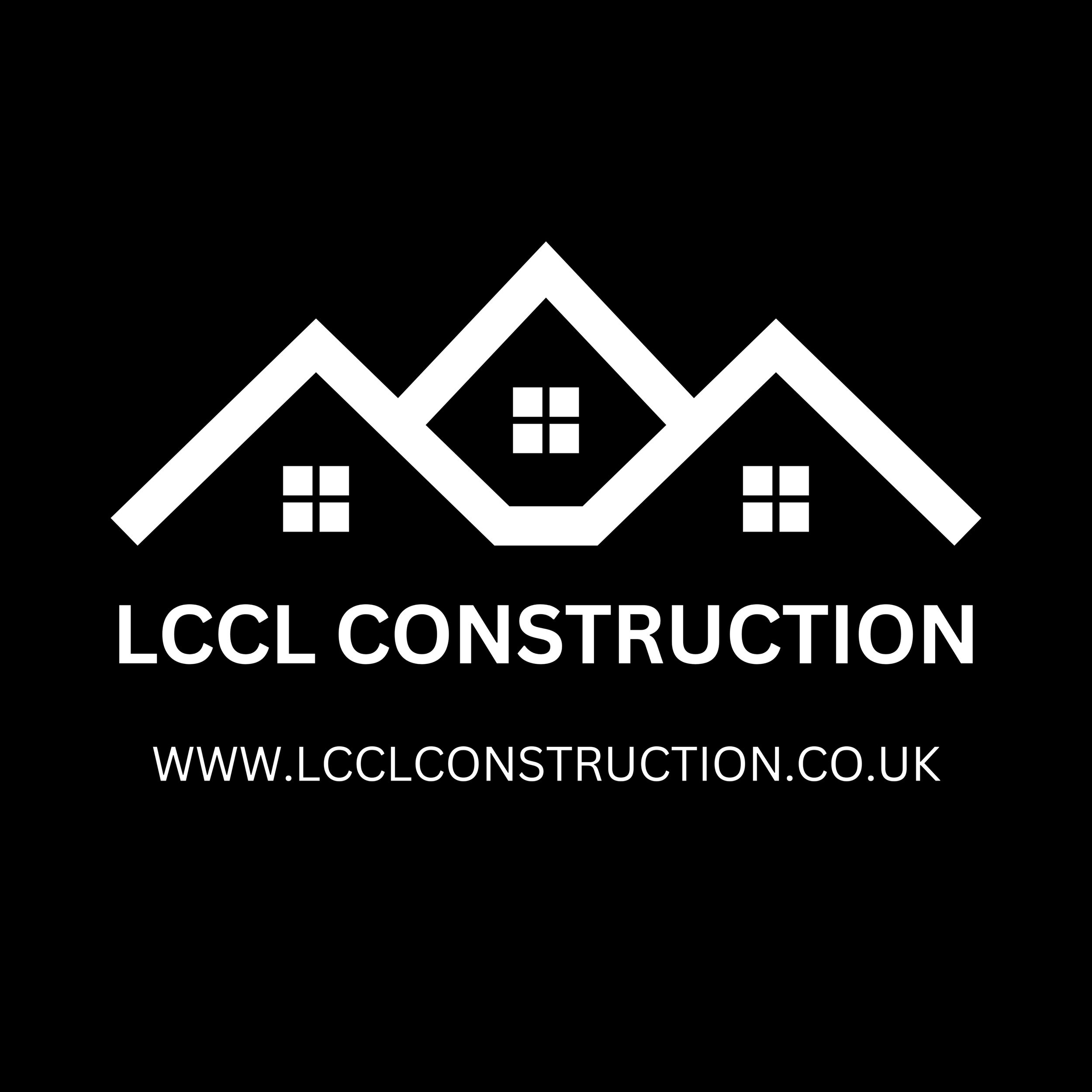What to Consider Before Adding Extra Space to Your Home
- Lccl Construction

- Jun 9, 2025
- 3 min read
Adding extra space to your home can enhance your lifestyle and increase property value. Whether you need a nursery, home office, or additional storage, expanding your living space can be a wise investment. However, before you jump into the project, there are several important considerations to keep in mind.
Evaluating Your Need for Extra Space
Before starting any construction, assess your specific needs. Consider why you want to add extra space to your home. For instance, growing families often need more rooms, while remote workers may require a dedicated home office.
Knowing your primary motivation can help guide your design process. For example, if your main aim is to create a cozy family room, your plans will differ from someone looking for a rental unit or another bedroom.

Additionally, think about how often you will use this new space. If it is going to serve a fleeting purpose, you might want to reconsider the investment.
Planning and Design for Extra Space
Once you've established your needs, move to the planning and design phase. Sketch layouts, review design inspiration, and lookup potential architectural styles that suit your home. Collaborating with an architect or designer can help. They can provide valuable insights and transform your ideas into functional designs.
In this phase, keep in mind local regulations and building codes. Many municipalities have guidelines that dictate what alterations can be made to homes. Ensure that your plans comply with these regulations to avoid any potential issues.

You might also consider the aesthetic flow of your home. The new space should harmoniously blend with the existing structure. Pay attention to the architecture and materials used. This will help maintain a consistent appearance and enhance your property’s curb appeal.
Budgeting for Your Project
Creating a realistic budget is crucial to ensuring your project stays on track. Many factors influence the house extension cost, including size, design complexity, and material choices.
Get quotes from various contractors to receive a better understanding of the overall costs involved. Also, consider unexpected expenses. It's wise to set aside an extra 10-20 percent of the budget for contingencies.

Additionally, think about financing options. Can you afford the project outright, or will you need a loan? Exploring different financing routes can help you make a more informed decision.
Understanding Impact on Existing Space
Adding extra space can significantly impact your existing home environment. Evaluate how the new area will affect your current living space. For example, will it block natural light in nearby rooms? Freeing up square footage in your house could also lead to adjustments in your furniture layout.
Make a list of potential changes you might need to make in terms of decor or furniture arrangements due to the addition. This foresight will ensure a smooth transition from your current layout to the new one.
Assessing Neighborhood Value and Regulations
It’s essential to consider how your project aligns with your neighborhood. Will a significant addition raise your home above the average property size, rendering it out of character with your neighbors?
Research similar projects in your community. If most homes have two or three bedrooms, adding a fifth may lead to over-improvement that won't translate into an equivalent return on investment.
Moreover, consult local homeowners associations or zoning boards if applicable. They may have specific rules regarding home additions, which could impact your plans.
Environmental Impacts and Sustainability
Think about the environmental impact of your project. Are there eco-friendly materials you can use in the construction? Sustainable practices not only benefit the planet but can also lead to savings on energy bills in the long run.
Incorporate features like solar panels, proper insulation, and energy-efficient windows to further improve your home’s sustainability.
Moreover, consider the landscaping. If you are expanding outward, how will it impact the existing garden or yard? A carefully planned outdoor space can promote relaxation and enjoyment.
Final Thoughts on Home Expansion
Home expansion is a substantial decision that requires careful thought. From assessing personal needs to budgeting and understanding local regulations, there are multiple factors to consider.
By taking the time to evaluate your goals, engaging in thoughtful design, and planning carefully, you can create a successful addition that enhances your home for years to come. Your extra space should not only meet current demands but also add value to your home and fit harmoniously into your lifestyle.
Adding extra space is about more than just square footage; it’s about enhancing your life and creating a comfortable and welcoming environment. Plan accordingly, and you’ll find that the right space is within your reach.





