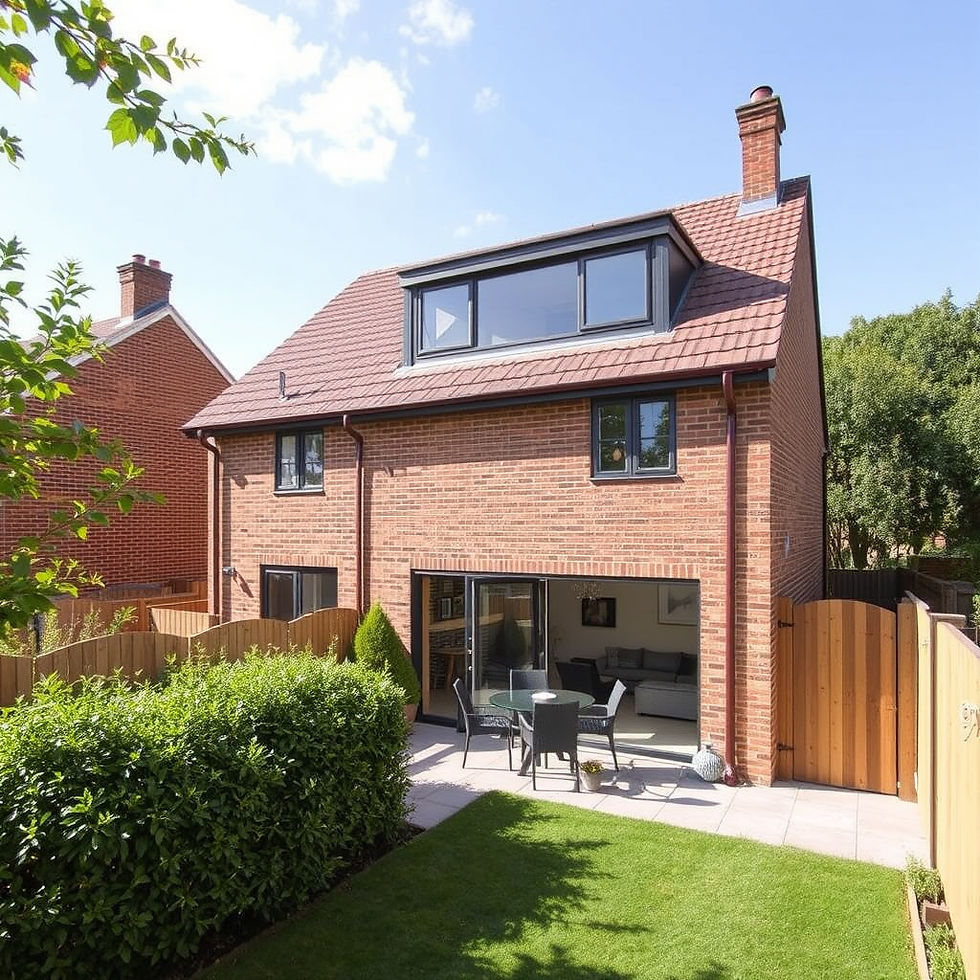North London, East Finchley N2 Winnington Road East Single Storey Rear Extension and Internal Refurb
- LCCL Construction

- Mar 30, 2020
- 3 min read
Updated: May 9, 2023
Single Storey Rear Extension and Internal Refurbishment Winnington Road East Finchley, London N2.

The owners of this stunning home wanted to create a real wow factor throughout but the jewel of the crown was this showstopping open plan kitchen, dining and living space topped off with three incredible bespoke floor to ceiling glazing solutions. From the initial meeting and throughout the design process our team listened to every detail of the clients requirement so that we could translate their ideas into planning drawings.
Most loft conversions and house extensions are within the permitted development rights of the homeowner but in some specific cases would be subject to planning permission. In both cases our team is highly experienced and has the relevant skills to design, submit and manage the planning stages on your behalf prior to commencing the build. Ask us about our complete design and build package! To obtain the go ahead from the council for a permitted development takes a short while, the actual application is a little bit simpler but it is always good to have a lawful certificate or granted permission from the local council. Structural drawings and Party Wall agreements are also carried out by LCCL Construction.
The most frequent reasons people request us to design a loft conversion and house extensions is to accomodate extra bedroom or living space for a growing family or just wanting a bigger more modern and social open plan kitchen space. The best option to achieve this is the loft conversion and house extension. Loft conversions have a speedy delivery, loft conversions do not take a long time to design or build with most being completed within 4 to 6 weeks. House extensions depending on the size on average take 8 to 16 weeks.
The project involved a total strip out of internals including stripping of the plaster to the brick. Than new fitting and installations of plastering, plumbing, electricals, new flooring, new doors and windows, new ceilings and underfloor heating, new kitchens, new bathrooms.
The project also included a Single storey rear extension with new apex roof connected to existing however the whole roof was replaced too. Including the Glazing and Skylights supplied by a specialist glazer we recommended.
To finish off the Project landscaping has been done to compliment the new house.
Quality of Finish: High End - Modern
Material supply of all the items including building materials, kitchens, bathrooms, tiles, flooring, doors and windows.

White kitchen supplied from the German manufacturer on Finchley road. The extension had a unique design where the skylight from our specialist glazers has been installed to add as much light as possible.

Bespoke Bi-Fold doors with ultra thin frames to allow in light as much as possible. Extension involved structural and N7 blocks to allow a structurally sound build.
The ceilings have white warm LED spotlights from Arrow electrical with integrated speakers for entertainment.


Entrance hall with frame-less glass balustrade and living room with white washed hardwood oak flooring, a cosy stove has been installed in the fireplace and the walls fiished in a neutral matt palette throughout, cast iron column radiators were installed by our plumbers as part of the refurbishment.



Bespoke bathrooms sourced and installed by our expert team.

What is the cost of the loft conversion and house extension?
You can use our "instant quote calculator" and find out the cost in seconds! for both design and build, architecture services or just construction services depend what stage you are in and what you have so far completed.
We have experience of over 15 years in design and construction of loft conversions and home extensions in London and Hertfordshire areas and have worked out a unique calculation formula that you can find out to what your house extension and loft conversion will cost in seconds.
How can Lccl Construction be of help?
Do you require a loft conversion and house extension to add extra space?
Do you require architecture design and construction services?
Then look no further get in touch with us for a detailed free no obligation quote. We can accommodate a very quick turnaround. Our loft conversions and house extensions come with 10 year guarantee and 12 month workmanship guarantee.
Use our instant quote calculator for a quote about your project whether construction only or design and build.
Use our Free consultation call booking system to schedule a call at the time and date that suits you best.
Telephone: 020 8037 7332
Email: info@lcclconstruction.co.uk
Free consultation call: https://www.lcclconstruction.co.uk/book-online
Instant quote online: https://www.lcclconstruction.co.uk/instant-quote
How does it work? https://www.lcclconstruction.co.uk/how-does-it-work





